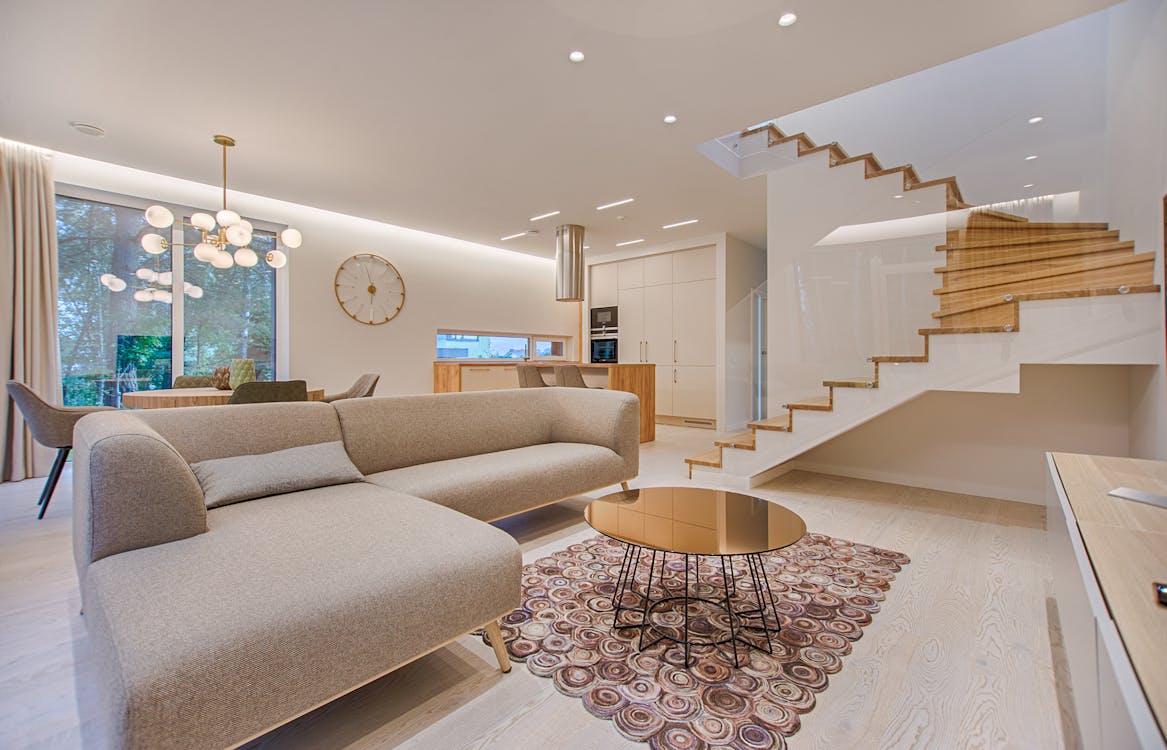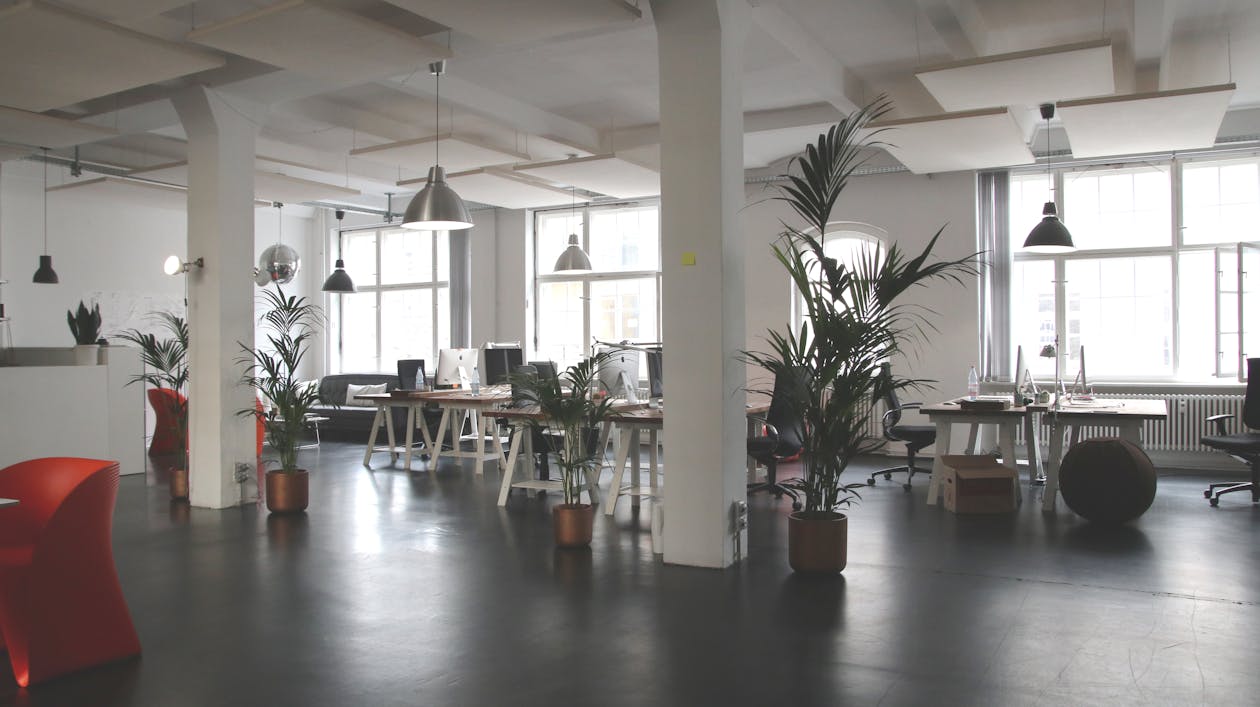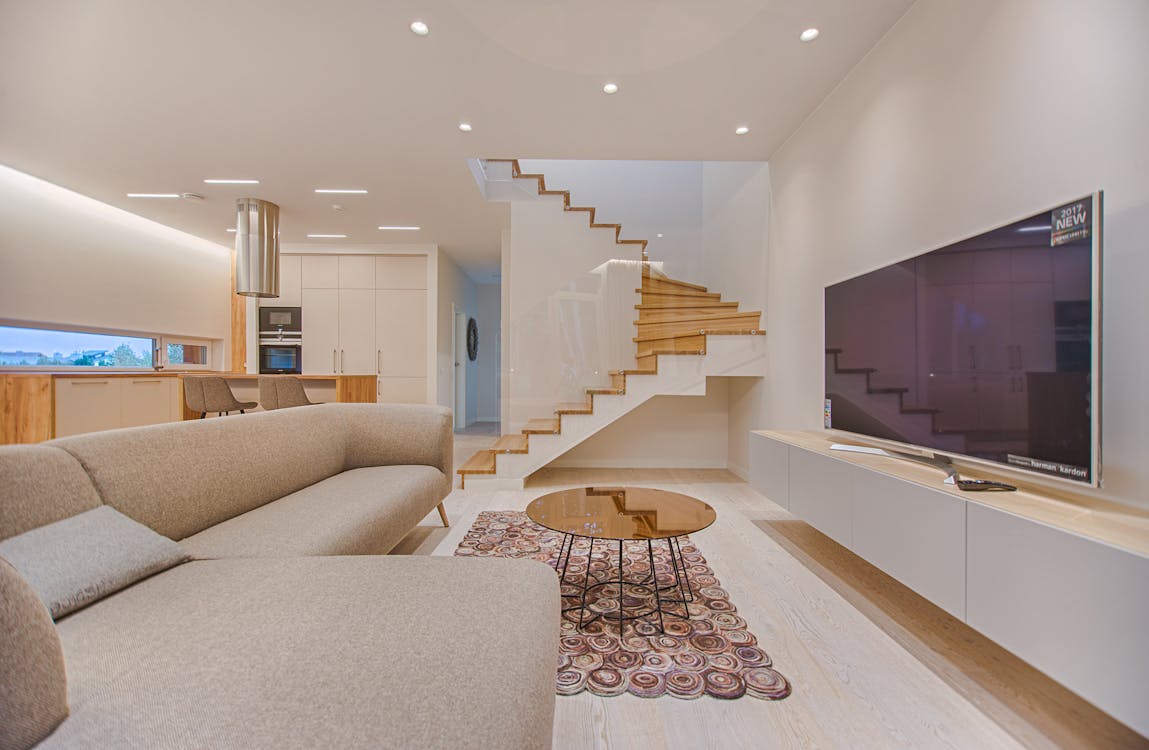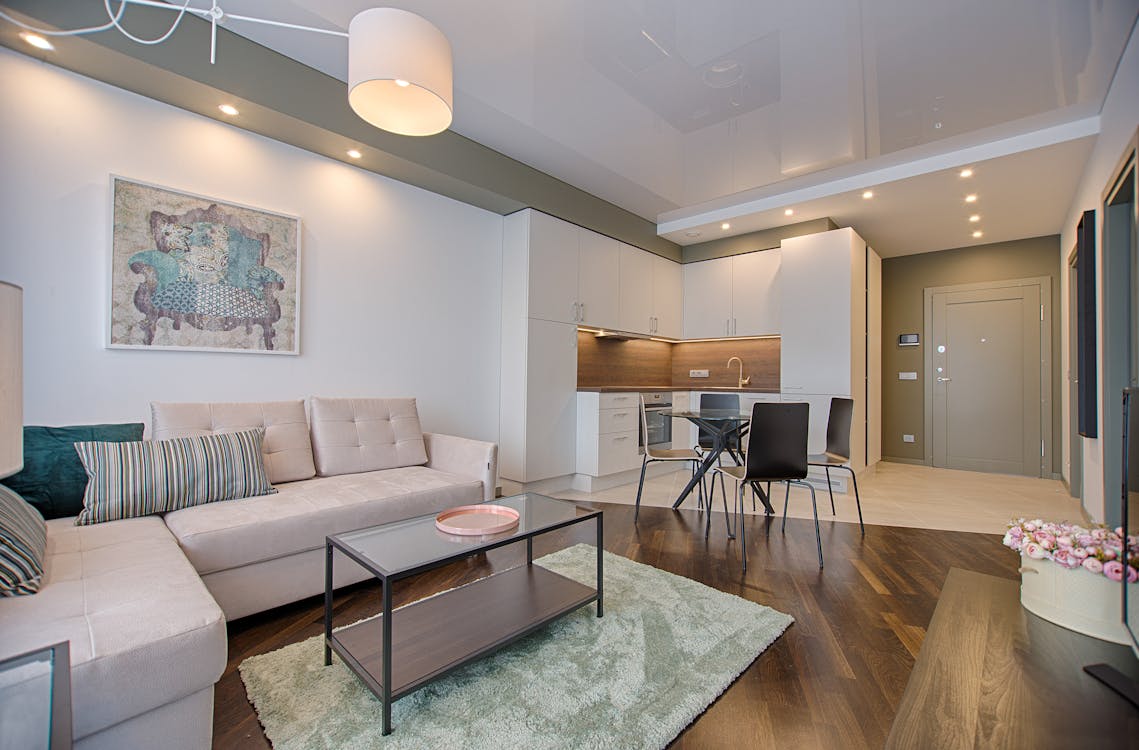Featured Space Planning Projects
Transformative space planning solutions that maximize functionality and enhance daily living.





Strategic organization of interior spaces to enhance functionality, flow, and aesthetics while maximizing every square foot of your environment.
Strategic solutions that optimize your interior spaces for functionality, comfort, and visual harmony.
Optimizing living spaces for comfort, functionality, and flow in homes of all sizes, from compact apartments to expansive estates.
Designing efficient work environments that enhance productivity, collaboration, and brand identity for businesses of all types.
Strategic arrangement of furniture to maximize space utilization, traffic flow, and visual balance in any interior.
Creative and efficient storage designs that minimize clutter while maximizing accessibility and organization.
Evaluating and optimizing movement patterns to create intuitive pathways that enhance user experience and safety.
Maximizing the potential of every square foot through strategic zoning, multifunctional areas, and smart design solutions.
A systematic methodology that transforms spatial challenges into functional, beautiful solutions.
Understanding your lifestyle, work habits, and spatial requirements through detailed consultation.
Measuring and evaluating the existing space, identifying opportunities and constraints.
Creating initial layout options that address functional needs and aesthetic preferences.
Producing detailed floor plans, furniture layouts, and specifications for execution.
Transformative space planning solutions that maximize functionality and enhance daily living.





"Luxe Studio completely transformed our cramped apartment into a spacious, functional home. Their space planning expertise made all the difference in how we live and use our space."
"The office layout designed by Luxe Studio has dramatically improved our team's collaboration and productivity. The flow is intuitive, and every square foot is optimized."
"I was amazed at how Luxe Studio transformed our awkward floor plan into a cohesive, flowing space. Their attention to traffic patterns and functionality has made our home a joy to live in."
Let's transform your environment with strategic space planning that enhances both function and form.
Start Your Project